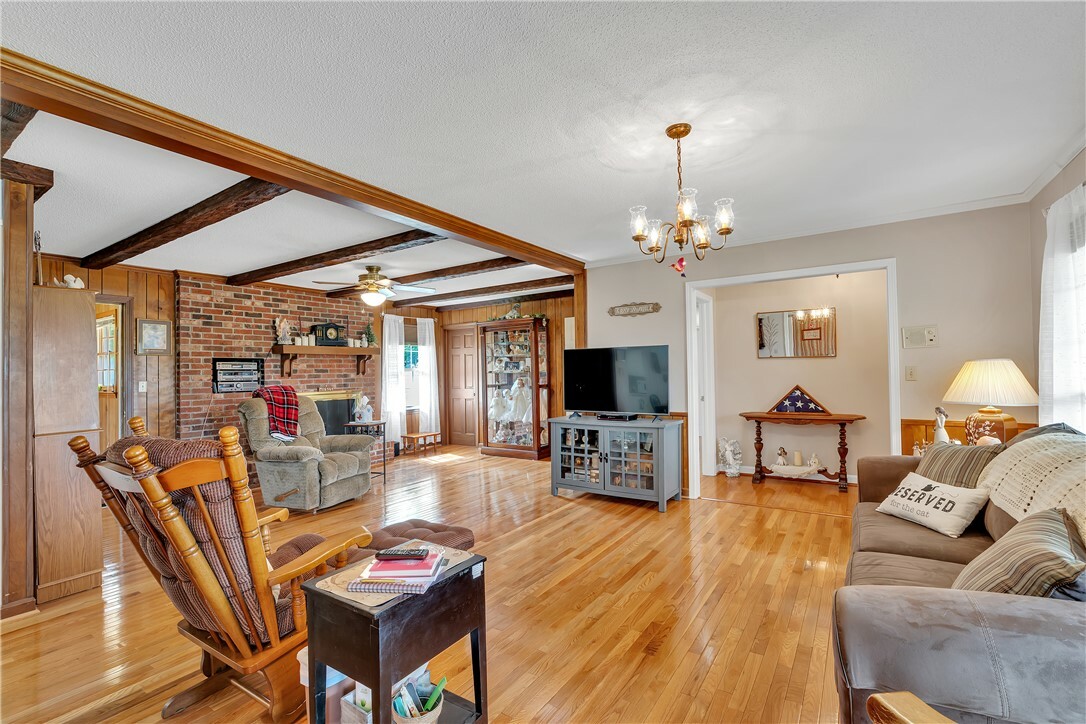
Sold
Listing Courtesy of: Western Upstate MLS / Coldwell Banker Caine / Suzanne Cook
267 Crescent Hill Drive Pickens, SC 29671
Sold on 09/19/2025
$365,000 (USD)
MLS #:
20287986
20287986
Taxes
$544(2024)
$544(2024)
Lot Size
1.34 acres
1.34 acres
Type
Single-Family Home
Single-Family Home
Style
Ranch
Ranch
Views
Mountain(s)
Mountain(s)
County
Pickens County
Pickens County
Listed By
Suzanne Cook, Coldwell Banker Caine
Bought with
Cory Autrey, BHHS C Dan Joyner Augusta
Cory Autrey, BHHS C Dan Joyner Augusta
Source
Western Upstate MLS
Last checked Feb 21 2026 at 3:09 PM GMT+0000
Western Upstate MLS
Last checked Feb 21 2026 at 3:09 PM GMT+0000
Bathroom Details
- Full Bathrooms: 2
Interior Features
- Refrigerator
- Dishwasher
- Fireplace
- Handicap Access
- Breakfast Area
- Workshop
- Ceiling Fan(s)
- Tub Shower
- Walk-In Closet(s)
- Electric Water Heater
- Dual Sinks
- Pull Down Attic Stairs
- Smooth Cooktop
- Windows: Tilt-In Windows
- Windows: Vinyl
- Built-In Oven
- Main Level Primary
Lot Information
- Level
- Not In Subdivision
- Outside City Limits
- Trees
- Sloped
- Gentle Sloping
Property Features
- Fireplace: Gas
- Fireplace: Option
- Fireplace: Gas Log
- Foundation: Crawlspace
Heating and Cooling
- Natural Gas
- Gas
- Heat Pump
- Central Air
- Forced Air
Basement Information
- Crawl Space
Flooring
- Carpet
- Hardwood
- Ceramic Tile
- Wood
Exterior Features
- Roof: Architectural
- Roof: Shingle
Utility Information
- Utilities: Underground Utilities, Water Source: Public, Septic Available, Electricity Available, Natural Gas Available, Water Available
- Sewer: Septic Tank
School Information
- Elementary School: Hagood Elem
- Middle School: Pickens Middle
- High School: Pickens High
Parking
- Garage
- Attached
- Driveway
- Garage Door Opener
- Detached
Stories
- 1
Living Area
- 2,449 sqft
Listing Price History
Date
Event
Price
% Change
$ (+/-)
Jul 09, 2025
Price Changed
$399,900
-2%
-$10,000
Jun 12, 2025
Price Changed
$409,900
-3%
-$14,000
May 22, 2025
Listed
$423,900
-
-
Disclaimer: Copyright 2026 Western Upstate MLS. All rights reserved. This information is deemed reliable, but not guaranteed. The information being provided is for consumers’ personal, non-commercial use and may not be used for any purpose other than to identify prospective properties consumers may be interested in purchasing. Data last updated 2/21/26 07:09

